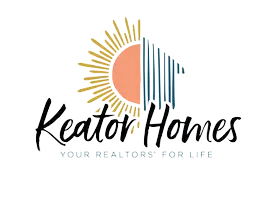$708,000
$715,000
1.0%For more information regarding the value of a property, please contact us for a free consultation.
950 S EDITH Drive Chandler, AZ 85225
4 Beds
2.5 Baths
2,866 SqFt
Key Details
Sold Price $708,000
Property Type Single Family Home
Sub Type Single Family Residence
Listing Status Sold
Purchase Type For Sale
Square Footage 2,866 sqft
Price per Sqft $247
Subdivision Sirona
MLS Listing ID 6909936
Sold Date 11/26/25
Bedrooms 4
HOA Fees $125/mo
HOA Y/N Yes
Year Built 2020
Annual Tax Amount $2,756
Tax Year 2024
Lot Size 5,480 Sqft
Acres 0.13
Property Sub-Type Single Family Residence
Source Arizona Regional Multiple Listing Service (ARMLS)
Property Description
Seller is offering $5000 towards buyer's closing costs to help with interest rate buy down* Newer home beautifully appointed in the popular Sirona in Chandler* Home sits on a Premium lot backing to a large open park* Greatroom floorplan, designer chefs kitchen* formal dining* Primary bedroom on 1st floor with amazing expanded bathroom* Full wall of glass sliders leading to the easy care backyard with built-in BBQ, Travertine pavers, synthetic lawn and custom planters* Remote sun shade and interior blinds to the backyard* Upstairs there are 3 large bedrooms plus a huge loft and private balcony* 2.5 car garage with epoxy floors* Cul-de-sac lot* See documents tab for Highlights & Upgrades* This home is amazing, come and check it out!
Location
State AZ
County Maricopa
Community Sirona
Area Maricopa
Direction From Copper* West on Pecos* North on Canyon Oaks Way* West on Geronimo* Left/South on Edith to home on West side 950 S. Edith.
Rooms
Other Rooms Loft, Great Room
Master Bedroom Split
Den/Bedroom Plus 5
Separate Den/Office N
Interior
Interior Features High Speed Internet, Double Vanity, Master Downstairs, Breakfast Bar, 9+ Flat Ceilings, Full Bth Master Bdrm
Heating Natural Gas
Cooling Central Air
Flooring Tile
Fireplace No
Window Features Dual Pane
Appliance Gas Cooktop, Built-In Electric Oven
SPA None
Exterior
Exterior Feature Balcony, Private Yard, Built-in Barbecue
Parking Features Tandem Garage, Attch'd Gar Cabinets
Garage Spaces 2.5
Garage Description 2.5
Fence Block
Utilities Available SRP
Roof Type Tile,Concrete
Total Parking Spaces 2
Private Pool No
Building
Lot Description Borders Common Area, Borders Preserve/Public Land, Sprinklers In Rear, Sprinklers In Front, Desert Back, Desert Front, Cul-De-Sac, Synthetic Grass Back, Auto Timer H2O Front, Auto Timer H2O Back
Story 2
Builder Name Fulton Homes
Sewer Public Sewer
Water City Water
Structure Type Balcony,Private Yard,Built-in Barbecue
New Construction No
Schools
Elementary Schools Frye Elementary School
Middle Schools Willis Junior High School
High Schools Chandler High School
School District Chandler Unified District #80
Others
HOA Name Sirona
HOA Fee Include Maintenance Grounds
Senior Community No
Tax ID 303-04-131
Ownership Fee Simple
Acceptable Financing Cash, Conventional, FHA, VA Loan
Horse Property N
Disclosures Agency Discl Req, Seller Discl Avail
Possession Close Of Escrow
Listing Terms Cash, Conventional, FHA, VA Loan
Financing Conventional
Read Less
Want to know what your home might be worth? Contact us for a FREE valuation!

Our team is ready to help you sell your home for the highest possible price ASAP

Copyright 2025 Arizona Regional Multiple Listing Service, Inc. All rights reserved.
Bought with Bellagio Real Estate







