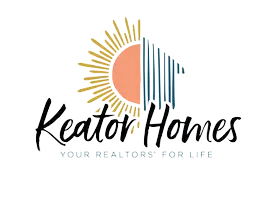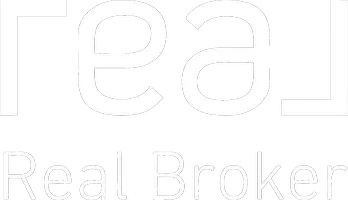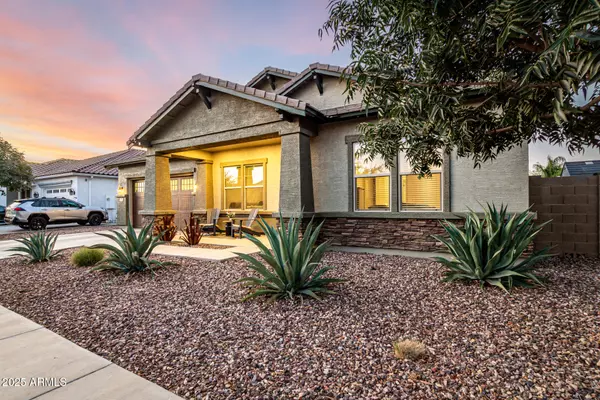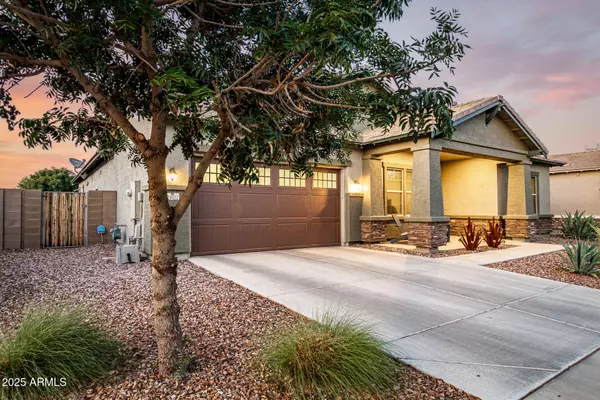$760,000
$768,500
1.1%For more information regarding the value of a property, please contact us for a free consultation.
21022 E ARROYO VERDE Court Queen Creek, AZ 85142
5 Beds
3 Baths
3,034 SqFt
Key Details
Sold Price $760,000
Property Type Single Family Home
Sub Type Single Family Residence
Listing Status Sold
Purchase Type For Sale
Square Footage 3,034 sqft
Price per Sqft $250
Subdivision Hastings Farms Parcel A
MLS Listing ID 6878514
Sold Date 11/21/25
Style Ranch
Bedrooms 5
HOA Fees $122/mo
HOA Y/N Yes
Year Built 2018
Annual Tax Amount $2,839
Tax Year 2024
Lot Size 9,655 Sqft
Acres 0.22
Property Sub-Type Single Family Residence
Source Arizona Regional Multiple Listing Service (ARMLS)
Property Description
SELLER IS OFFERING $5,000 TOWARDS BUYER CLOSING COSTS OR RATE BUY DOWN. Beautifully upgraded 4-bedroom plus office, 3-bathroom home with a bonus room in Hastings Farms community. This spacious 3,035 sq ft floor plan offers flexibility and comfort with a dedicated office (with closet) that can be used as a 5th bedroom, and a large teen/bonus room perfect for additional living space. The gourmet kitchen features granite countertops and a farmhouse sink. Open-concept great room with a built-in entertainment center.
The newly painted exterior adds fresh curb appeal, complemented by a stunning custom craftsman-style stained glass front door. The low-maintenance landscaping allows for more time to enjoy the backyard oasis, which backs directly to the Queen Creek Wash.
Location
State AZ
County Maricopa
Community Hastings Farms Parcel A
Area Maricopa
Rooms
Other Rooms Great Room, BonusGame Room
Master Bedroom Split
Den/Bedroom Plus 7
Separate Den/Office Y
Interior
Interior Features High Speed Internet, Granite Counters, Double Vanity, Eat-in Kitchen, Breakfast Bar, 9+ Flat Ceilings, No Interior Steps, Kitchen Island, Pantry, 3/4 Bath Master Bdrm
Heating Natural Gas
Cooling Central Air, Ceiling Fan(s), Programmable Thmstat
Flooring Carpet, Tile
Fireplace No
Window Features Low-Emissivity Windows,Dual Pane,ENERGY STAR Qualified Windows,Vinyl Frame
Appliance Electric Cooktop, Built-In Electric Oven
SPA None
Laundry Engy Star (See Rmks), Wshr/Dry HookUp Only
Exterior
Parking Features Garage Door Opener, Over Height Garage, Electric Vehicle Charging Station(s)
Garage Spaces 3.0
Garage Description 3.0
Fence Block, Wrought Iron
Pool None
Community Features Playground, Biking/Walking Path
Utilities Available SRP
Roof Type Tile
Porch Covered Patio(s), Patio
Total Parking Spaces 3
Private Pool No
Building
Lot Description Borders Common Area, Adjacent to Wash, North/South Exposure, Sprinklers In Rear, Sprinklers In Front, Desert Front, Cul-De-Sac, Synthetic Grass Back, Auto Timer H2O Front, Auto Timer H2O Back
Story 1
Builder Name Cresleigh Homes
Sewer Public Sewer
Water City Water
Architectural Style Ranch
New Construction No
Schools
Elementary Schools Queen Creek Elementary School
Middle Schools Queen Creek Junior High School
High Schools Crismon High School
School District Queen Creek Unified District
Others
HOA Name Hastings Farms
HOA Fee Include Maintenance Grounds
Senior Community No
Tax ID 314-08-121
Ownership Fee Simple
Acceptable Financing Cash, Conventional, 1031 Exchange, FHA, VA Loan
Horse Property N
Disclosures Agency Discl Req, Seller Discl Avail
Possession Close Of Escrow
Listing Terms Cash, Conventional, 1031 Exchange, FHA, VA Loan
Financing Cash
Read Less
Want to know what your home might be worth? Contact us for a FREE valuation!

Our team is ready to help you sell your home for the highest possible price ASAP

Copyright 2025 Arizona Regional Multiple Listing Service, Inc. All rights reserved.
Bought with Coldwell Banker Realty







