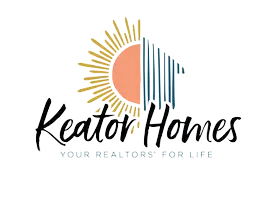$740,000
$750,000
1.3%For more information regarding the value of a property, please contact us for a free consultation.
910 W LAREDO Avenue Gilbert, AZ 85233
4 Beds
2.5 Baths
2,979 SqFt
Key Details
Sold Price $740,000
Property Type Single Family Home
Sub Type Single Family Residence
Listing Status Sold
Purchase Type For Sale
Square Footage 2,979 sqft
Price per Sqft $248
Subdivision Madera Parc Estates
MLS Listing ID 6443404
Sold Date 09/20/22
Style Ranch
Bedrooms 4
HOA Fees $54/qua
HOA Y/N Yes
Year Built 1995
Annual Tax Amount $3,029
Tax Year 2021
Lot Size 8,786 Sqft
Acres 0.2
Property Sub-Type Single Family Residence
Source Arizona Regional Multiple Listing Service (ARMLS)
Property Description
Beautiful home in the beautiful community of Madera Parc Estates. Just 3 minutes away you can enjoy one of the many restaurants, shops, or events happening in downtown Gilbert! You'll be captivated by the high ceilings and great living room as soon as you walk in the door. This split floor plan home features new carpet, new vinyl plank flooring, and new paint throughout! The kitchen is open and bright with a solar tube and leads into the family room. The Jenn-Air double oven is perfect for entertaining. The primary bedroom is massive and split from the additional 3 bedrooms. The backyard will have you making lemonade and grapefruit juice often with the two mature fruit trees. The extended patio provides plenty of space to entertain! Come see the new epoxy finished garage floor, too!
Location
State AZ
County Maricopa
Community Madera Parc Estates
Area Maricopa
Direction South on Cooper Rd, Right on Stetson Dr, Left on Port Dr, Right on Laredo Ave, 2nd house on right
Rooms
Other Rooms Family Room
Master Bedroom Split
Den/Bedroom Plus 4
Separate Den/Office N
Interior
Interior Features High Speed Internet, Granite Counters, Double Vanity, Eat-in Kitchen, 9+ Flat Ceilings, No Interior Steps, Vaulted Ceiling(s), Kitchen Island, Pantry, Full Bth Master Bdrm, Separate Shwr & Tub
Heating Electric
Cooling Central Air
Flooring Carpet, Vinyl, Tile
Fireplaces Type None
Equipment Intercom
Fireplace No
Window Features Dual Pane
Appliance Electric Cooktop
SPA None
Laundry Wshr/Dry HookUp Only
Exterior
Garage Spaces 3.0
Garage Description 3.0
Fence Block
Pool None
Community Features Playground, Biking/Walking Path
Utilities Available SRP
Roof Type Tile
Porch Covered Patio(s)
Total Parking Spaces 3
Private Pool No
Building
Lot Description Desert Back, Desert Front, Grass Back, Auto Timer H2O Back
Story 1
Builder Name JACKSON PROPERTIES
Sewer Public Sewer
Water City Water
Architectural Style Ranch
New Construction No
Schools
Elementary Schools Islands Elementary School
Middle Schools Mesquite Jr High School
High Schools Mesquite High School
School District Gilbert Unified District
Others
HOA Name Oasis Community Mgmt
HOA Fee Include Maintenance Grounds
Senior Community No
Tax ID 310-04-086
Ownership Fee Simple
Acceptable Financing Cash, Conventional, VA Loan
Horse Property N
Disclosures Agency Discl Req, Seller Discl Avail
Possession By Agreement
Listing Terms Cash, Conventional, VA Loan
Financing Conventional
Read Less
Want to know what your home might be worth? Contact us for a FREE valuation!

Our team is ready to help you sell your home for the highest possible price ASAP

Copyright 2026 Arizona Regional Multiple Listing Service, Inc. All rights reserved.
Bought with eXp Realty







