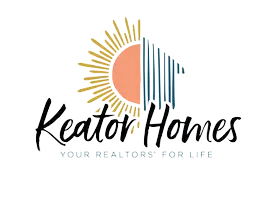$485,000
$485,000
For more information regarding the value of a property, please contact us for a free consultation.
1805 E GRENADINE Road Phoenix, AZ 85040
3 Beds
2 Baths
1,671 SqFt
Key Details
Sold Price $485,000
Property Type Single Family Home
Sub Type Single Family Residence
Listing Status Sold
Purchase Type For Sale
Square Footage 1,671 sqft
Price per Sqft $290
Subdivision Santiago
MLS Listing ID 6410520
Sold Date 08/26/22
Bedrooms 3
HOA Fees $88/mo
HOA Y/N Yes
Year Built 2018
Annual Tax Amount $2,196
Tax Year 2021
Lot Size 6,325 Sqft
Acres 0.15
Property Sub-Type Single Family Residence
Property Description
TRULY MOVE-IN READY & even MORE beautiful in person!! Don't miss this delightful 3 bed, 2 bath home in the gated community of Santiago! Built in 2018, you'll love the beautiful light fixtures, feature wall in the dining room, decorative finishing touches, and endless upgrades throughout. The kitchen island is a cook's dream with granite counters and a double wall oven! Other features of his home include beautiful subway tile and modern vanities in the bathrooms. Master bedroom has a large walk in closet. Lucious grass backyard with PERGOLA, fire pit and covered patio to relax and enjoy the outdoors!
Location
State AZ
County Maricopa
Community Santiago
Area Maricopa
Direction From 16th St drive E on Roeser Rd, R on 17th Pl L on Grenadine Rd, Property is located on the right.
Rooms
Other Rooms Great Room
Master Bedroom Downstairs
Den/Bedroom Plus 3
Separate Den/Office N
Interior
Interior Features High Speed Internet, Granite Counters, Double Vanity, Master Downstairs, Eat-in Kitchen, Breakfast Bar, 9+ Flat Ceilings, Kitchen Island, Pantry, Full Bth Master Bdrm
Heating Electric
Cooling Central Air, Ceiling Fan(s)
Flooring Other, Carpet
Fireplaces Type None
Fireplace No
Appliance Electric Cooktop
SPA None
Exterior
Parking Features Garage Door Opener
Garage Spaces 2.0
Garage Description 2.0
Fence Block
Pool None
Community Features Gated, Playground, Biking/Walking Path
Utilities Available SRP
Roof Type Tile
Porch Covered Patio(s)
Total Parking Spaces 2
Private Pool No
Building
Lot Description Desert Front, Grass Back
Story 1
Builder Name unknown
Sewer Public Sewer
Water City Water
New Construction No
Schools
Elementary Schools Percy L Julian School
Middle Schools Percy L Julian School
High Schools South Mountain High School
School District Phoenix Union High School District
Others
HOA Name Santiago
HOA Fee Include Maintenance Grounds
Senior Community No
Tax ID 122-47-207
Ownership Fee Simple
Acceptable Financing Cash, Conventional, FHA, VA Loan
Horse Property N
Disclosures Agency Discl Req, Seller Discl Avail
Possession By Agreement
Listing Terms Cash, Conventional, FHA, VA Loan
Financing Conventional
Read Less
Want to know what your home might be worth? Contact us for a FREE valuation!

Our team is ready to help you sell your home for the highest possible price ASAP

Copyright 2026 Arizona Regional Multiple Listing Service, Inc. All rights reserved.
Bought with Keller Williams Integrity First







