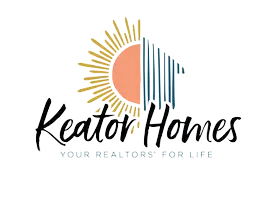$486,000
$495,000
1.8%For more information regarding the value of a property, please contact us for a free consultation.
41600 N CIELITO LINDA Way San Tan Valley, AZ 85140
4 Beds
2 Baths
1,713 SqFt
Key Details
Sold Price $486,000
Property Type Single Family Home
Sub Type Single Family Residence
Listing Status Sold
Purchase Type For Sale
Square Footage 1,713 sqft
Price per Sqft $283
Subdivision Milagro
MLS Listing ID 6349463
Sold Date 03/17/22
Style Ranch
Bedrooms 4
HOA Fees $51/mo
HOA Y/N Yes
Year Built 2016
Annual Tax Amount $2,090
Tax Year 2021
Lot Size 7,095 Sqft
Acres 0.16
Property Sub-Type Single Family Residence
Source Arizona Regional Multiple Listing Service (ARMLS)
Property Description
Beautifully updated home in a great neighborhood! You'll love the open floor plan as soon as you step through the front door. Tile floors throughout the high traffic areas make for easy clean up. Upgraded lighting, brick accents on the kitchen island, and new floating cabinet give the home that extra pop of design. The kitchen island also features a water spigot perfect for filling your dog's bowls! The primary bedroom and bathroom are a design dream with a vertical shiplap wall and wood floors. The backyard features a covered patio, a shade tree, grass area, and pavers perfect for placing a fire pit or outdoor table to entertain your friends. Come make this house your new home!
Location
State AZ
County Pinal
Community Milagro
Area Pinal
Direction East on Ocotillo, North on Kenworthy, West on Entrada Del Sol, then right on to Cielito Linda Way
Rooms
Other Rooms Great Room
Master Bedroom Split
Den/Bedroom Plus 4
Separate Den/Office N
Interior
Interior Features Granite Counters, Double Vanity, Eat-in Kitchen, Breakfast Bar, 9+ Flat Ceilings, No Interior Steps, Soft Water Loop, Kitchen Island, Pantry, 3/4 Bath Master Bdrm
Heating Electric
Cooling Central Air, Ceiling Fan(s), Programmable Thmstat
Flooring Flooring
Fireplaces Type None
Fireplace No
Window Features Solar Screens
SPA None
Exterior
Parking Features RV Gate, Garage Door Opener, Direct Access
Garage Spaces 2.0
Garage Description 2.0
Fence Block
Pool None
Community Features Playground
Utilities Available SRP
Roof Type Tile
Porch Covered Patio(s)
Total Parking Spaces 2
Private Pool No
Building
Lot Description Sprinklers In Rear, Sprinklers In Front, Desert Back, Desert Front, Grass Back
Story 1
Builder Name AV Homes
Sewer Public Sewer
Water City Water
Architectural Style Ranch
New Construction No
Schools
Elementary Schools Ranch Elementary School
Middle Schools J. O. Combs Middle School
High Schools Combs High School
School District J. O. Combs Unified School District
Others
HOA Name Mills Run HOA
HOA Fee Include Maintenance Grounds
Senior Community No
Tax ID 104-24-213
Ownership Fee Simple
Acceptable Financing Cash, Conventional, FHA, VA Loan
Horse Property N
Disclosures Seller Discl Avail
Possession By Agreement
Listing Terms Cash, Conventional, FHA, VA Loan
Financing VA
Read Less
Want to know what your home might be worth? Contact us for a FREE valuation!

Our team is ready to help you sell your home for the highest possible price ASAP

Copyright 2025 Arizona Regional Multiple Listing Service, Inc. All rights reserved.
Bought with HomeSmart Lifestyles







