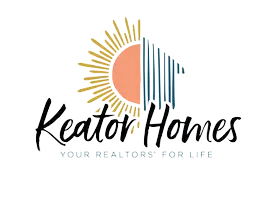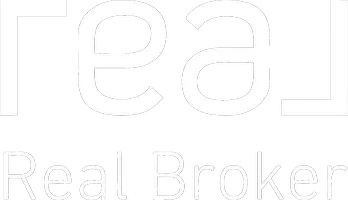$465,000
$462,000
0.6%For more information regarding the value of a property, please contact us for a free consultation.
6111 E SNOWDON Street Mesa, AZ 85215
3 Beds
3 Baths
2,564 SqFt
Key Details
Sold Price $465,000
Property Type Single Family Home
Sub Type Single Family Residence
Listing Status Sold
Purchase Type For Sale
Square Footage 2,564 sqft
Price per Sqft $181
Subdivision Red Mountain Estates
MLS Listing ID 6102485
Sold Date 08/28/20
Bedrooms 3
HOA Fees $37/Semi-Annually
HOA Y/N Yes
Year Built 1988
Annual Tax Amount $2,491
Tax Year 2019
Lot Size 8,803 Sqft
Acres 0.2
Property Sub-Type Single Family Residence
Property Description
Escape to a refreshing and private backyard retreat complete with a sparkling heated play pool and mature citrus trees. The relaxing space is perfect for entertaining with a built-in kitchen, elevated stone fire-pit, and a large covered porch with misters where the beautiful Arizona sunsets can be enjoyed. The custom remodeled kitchen features two lazy Susan cabinets, pull out shelves in the large pantry and all lower cabinets, glass cooktop convection oven, quartz sink and granite counters. This open concept home with vaulted ceilings is spacious, with double sided fireplaces up and down, and plantation shutters throughout. Situated in the quiet Red Mountain Ranch golf community, it is located right off the 202 close to Sprouts and 25 min to the airport. Come Say Yes To This Address!
Location
State AZ
County Maricopa
Community Red Mountain Estates
Area Maricopa
Direction North on Recker, East (right) on Star Valley, North (left) on San Gabriel, East (right) on Snowdon, Home is on the right.
Rooms
Other Rooms Family Room
Master Bedroom Upstairs
Den/Bedroom Plus 4
Separate Den/Office Y
Interior
Interior Features High Speed Internet, Granite Counters, Double Vanity, Upstairs, Eat-in Kitchen, Breakfast Bar, Soft Water Loop, Vaulted Ceiling(s), Pantry, Full Bth Master Bdrm, Separate Shwr & Tub
Heating Electric
Cooling Central Air, Ceiling Fan(s), Programmable Thmstat
Flooring Carpet, Tile, Wood
Fireplaces Type Fire Pit, Two Way Fireplace, Family Room, Master Bedroom
Fireplace Yes
Window Features Solar Screens
SPA None
Laundry Wshr/Dry HookUp Only
Exterior
Exterior Feature Other, Balcony, Storage, Built-in Barbecue
Parking Features RV Gate, Garage Door Opener
Garage Spaces 3.0
Garage Description 3.0
Fence Block
Pool Play Pool
Community Features Golf, Near Bus Stop, Playground, Biking/Walking Path
Utilities Available SRP
View Mountain(s)
Roof Type Tile
Accessibility Hallways 36in Wide
Porch Covered Patio(s), Patio
Total Parking Spaces 3
Private Pool Yes
Building
Lot Description Sprinklers In Rear, Sprinklers In Front, Desert Front, Grass Back, Auto Timer H2O Front, Auto Timer H2O Back
Story 2
Builder Name Richmond American Homes
Sewer Public Sewer
Water City Water
Structure Type Other,Balcony,Storage,Built-in Barbecue
New Construction No
Schools
Elementary Schools Red Mountain Ranch Elementary
Middle Schools Shepherd Junior High School
High Schools Red Mountain High School
School District Mesa Unified District
Others
HOA Name Red Mountain Ranch
HOA Fee Include Maintenance Grounds
Senior Community No
Tax ID 141-70-054
Ownership Fee Simple
Acceptable Financing Cash, Conventional, FHA
Horse Property N
Disclosures Agency Discl Req
Possession Close Of Escrow
Listing Terms Cash, Conventional, FHA
Financing Conventional
Read Less
Want to know what your home might be worth? Contact us for a FREE valuation!

Our team is ready to help you sell your home for the highest possible price ASAP

Copyright 2025 Arizona Regional Multiple Listing Service, Inc. All rights reserved.
Bought with Keller Williams Integrity First







