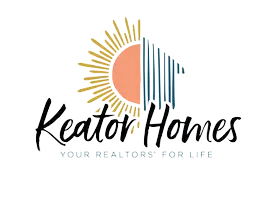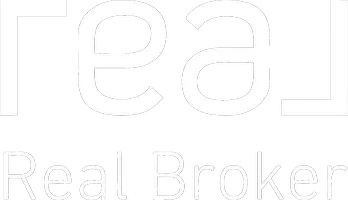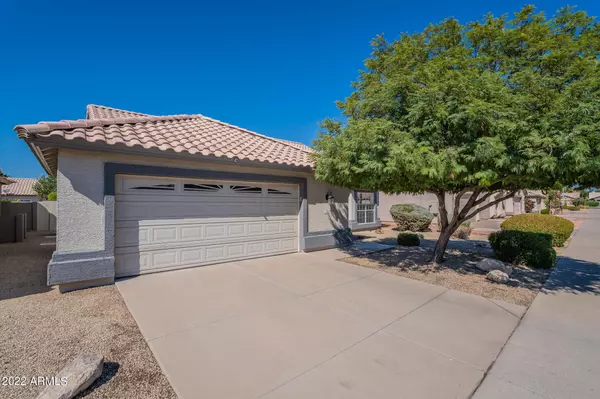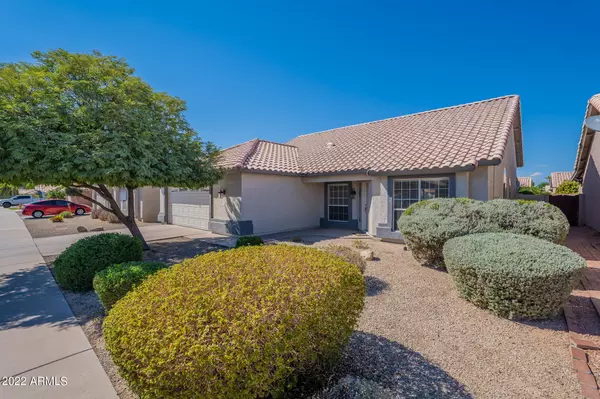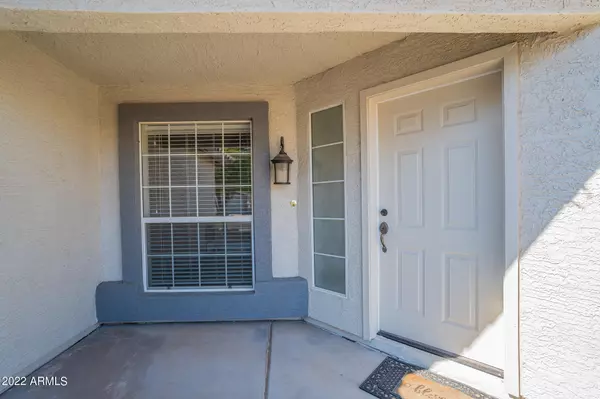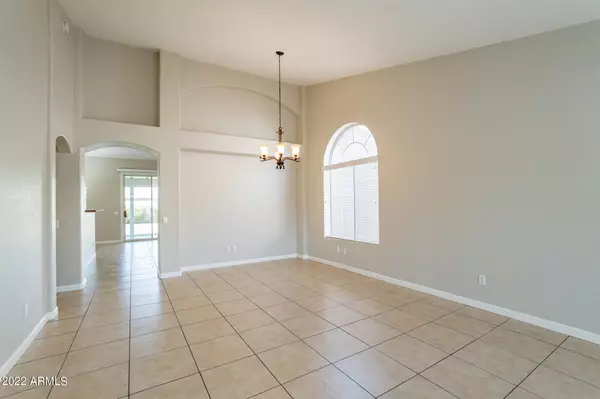$495,000
$495,000
For more information regarding the value of a property, please contact us for a free consultation.
712 E IRONWOOD Drive Chandler, AZ 85225
4 Beds
2 Baths
1,840 SqFt
Key Details
Sold Price $495,000
Property Type Single Family Home
Sub Type Single Family Residence
Listing Status Sold
Purchase Type For Sale
Square Footage 1,840 sqft
Price per Sqft $269
Subdivision Provinces
MLS Listing ID 6459874
Sold Date 10/17/22
Bedrooms 4
HOA Fees $26/ann
HOA Y/N Yes
Year Built 1995
Annual Tax Amount $2,053
Tax Year 2021
Lot Size 6,891 Sqft
Acres 0.16
Property Sub-Type Single Family Residence
Source Arizona Regional Multiple Listing Service (ARMLS)
Property Description
FANTASTIC 4BD/2BA METICULOUSLY kept home in quiet Chandler neighborhood! You'll love the large arched windows & vaulted ceilings that creates a BRIGHT, OPEN space that's sure to impress! The kitchen boasts granite counter tops, RO system, a built-in desk & extended wall pantry for TONS of extra storage! SPACIOUS master suite features a sitting area, walk-in closet, garden tub & private entry to the back! Ceiling fans throughout. The large backyard has a citrus tree and storage shed and there's plenty of space & shade that's perfect for entertaining. The 2.5 car garage is a plus! Community includes park, children's playground & more! Great location! Close to Downtown Chandler, Chandler Fashion Center, Loop 101 & 202.
Location
State AZ
County Maricopa
Community Provinces
Area Maricopa
Direction West on Ray; North on Hamilton; East on Sheffield; North on Bogle; East on Ironwood; property on left.
Rooms
Other Rooms Great Room, Family Room
Den/Bedroom Plus 4
Separate Den/Office N
Interior
Interior Features High Speed Internet, Granite Counters, Double Vanity, Eat-in Kitchen, Breakfast Bar, 9+ Flat Ceilings, No Interior Steps, Vaulted Ceiling(s), Pantry, Full Bth Master Bdrm, Separate Shwr & Tub
Heating Electric
Cooling Central Air, Ceiling Fan(s)
Flooring Vinyl, Tile
Fireplaces Type None
Fireplace No
Window Features Dual Pane
SPA None
Exterior
Exterior Feature Storage
Parking Features Garage Door Opener, Direct Access
Garage Spaces 2.5
Garage Description 2.5
Fence Block
Pool None
Community Features Playground
Utilities Available SRP
Roof Type Tile
Porch Covered Patio(s), Patio
Total Parking Spaces 2
Private Pool No
Building
Lot Description Desert Back, Desert Front, Gravel/Stone Front, Gravel/Stone Back, Grass Back, Auto Timer H2O Front, Auto Timer H2O Back
Story 1
Builder Name Pulte Home Corp
Sewer Sewer in & Cnctd, Public Sewer
Water City Water
Structure Type Storage
New Construction No
Schools
Elementary Schools Rudy G Bologna Elementary
Middle Schools John M Andersen Jr High School
High Schools Chandler High School
School District Chandler Unified District
Others
HOA Name City Property Mgmt
HOA Fee Include Maintenance Grounds
Senior Community No
Tax ID 310-06-263
Ownership Fee Simple
Acceptable Financing Cash, Conventional, FHA, VA Loan
Horse Property N
Disclosures Agency Discl Req
Possession Close Of Escrow
Listing Terms Cash, Conventional, FHA, VA Loan
Financing Conventional
Read Less
Want to know what your home might be worth? Contact us for a FREE valuation!

Our team is ready to help you sell your home for the highest possible price ASAP

Copyright 2025 Arizona Regional Multiple Listing Service, Inc. All rights reserved.
Bought with Keller Williams Realty Sonoran Living

