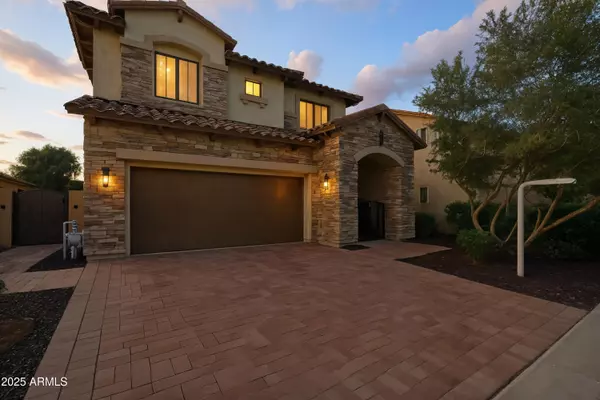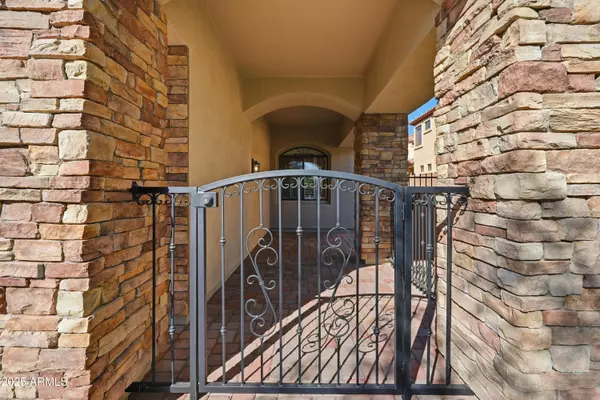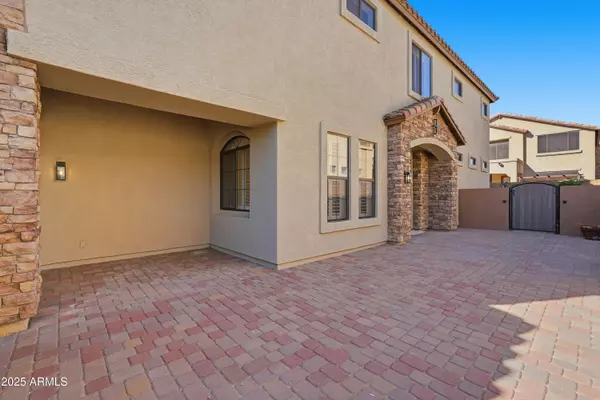
7252 E NANCE Street Mesa, AZ 85207
4 Beds
4 Baths
2,836 SqFt
UPDATED:
Key Details
Property Type Single Family Home
Sub Type Single Family Residence
Listing Status Active
Purchase Type For Sale
Square Footage 2,836 sqft
Price per Sqft $234
Subdivision Trailridge At Las Sendas
MLS Listing ID 6951204
Style Santa Barbara/Tuscan
Bedrooms 4
HOA Fees $442/qua
HOA Y/N Yes
Year Built 2007
Annual Tax Amount $2,849
Tax Year 2024
Lot Size 5,508 Sqft
Acres 0.13
Property Sub-Type Single Family Residence
Source Arizona Regional Multiple Listing Service (ARMLS)
Property Description
Completely upgraded and move-in ready, this home sits in a gated neighborhood within the highly desirable Las Sendas community. Enjoy breathtaking Arizona sunsets from your patio—perfect for relaxing or entertaining.
With top-rated schools, miles of hiking and biking trails, and endless outdoor recreation, this is the ideal family home. Live the desert lifestyle and love where you live!
Location
State AZ
County Maricopa
Community Trailridge At Las Sendas
Area Maricopa
Direction Exit Loop 202 at McKellips Rd, go east. Turn left on Power Rd, right on Nance St. House is on the right 7252 E Nance St, Mesa, AZ 85207.
Rooms
Master Bedroom Upstairs
Den/Bedroom Plus 4
Separate Den/Office N
Interior
Interior Features Double Vanity, Upstairs, Eat-in Kitchen, Breakfast Bar, Kitchen Island, Full Bth Master Bdrm, Separate Shwr & Tub
Heating Natural Gas
Cooling Central Air, Ceiling Fan(s), Programmable Thmstat, See Remarks
Flooring Carpet, Vinyl, Tile
Fireplace No
Window Features Dual Pane
SPA None
Exterior
Parking Features Garage Door Opener, Direct Access
Garage Spaces 2.0
Garage Description 2.0
Fence Block
Utilities Available SRP
Roof Type Tile
Porch Covered Patio(s)
Total Parking Spaces 2
Private Pool No
Building
Lot Description North/South Exposure, Gravel/Stone Front, Gravel/Stone Back
Story 2
Builder Name BLANDFORD HOMES
Sewer Public Sewer
Water City Water
Architectural Style Santa Barbara/Tuscan
New Construction No
Schools
Elementary Schools Las Sendas Elementary School
Middle Schools Fremont Junior High School
High Schools Red Mountain High School
School District Mesa Unified District
Others
HOA Name Las Sendas
HOA Fee Include Maintenance Grounds
Senior Community No
Tax ID 219-25-782
Ownership Fee Simple
Acceptable Financing Cash, Conventional, VA Loan
Horse Property N
Disclosures Seller Discl Avail
Possession Close Of Escrow
Listing Terms Cash, Conventional, VA Loan

Copyright 2025 Arizona Regional Multiple Listing Service, Inc. All rights reserved.







