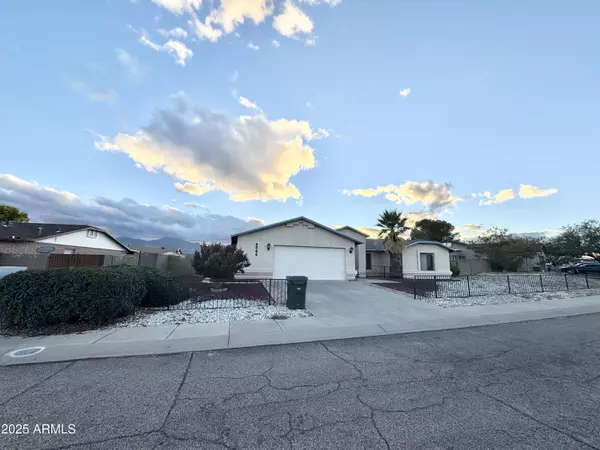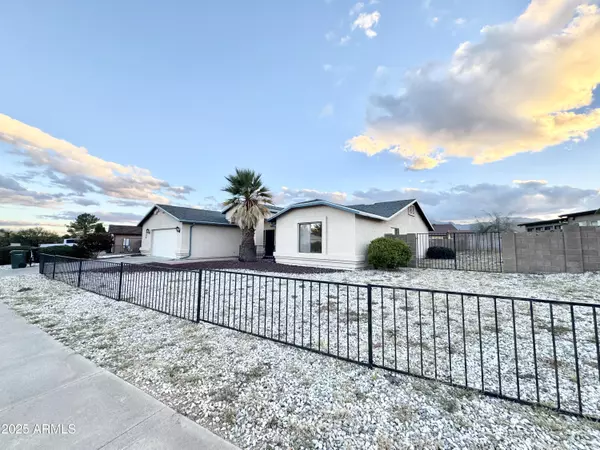
4944 LA CANADA Drive Sierra Vista, AZ 85635
3 Beds
2 Baths
2,097 SqFt
UPDATED:
Key Details
Property Type Single Family Home
Sub Type Single Family Residence
Listing Status Active
Purchase Type For Sale
Square Footage 2,097 sqft
Price per Sqft $166
Subdivision Mission Hills Estates Phase 4
MLS Listing ID 6950065
Style Spanish
Bedrooms 3
HOA Y/N No
Year Built 1996
Annual Tax Amount $2,236
Tax Year 2025
Lot Size 10,686 Sqft
Acres 0.25
Property Sub-Type Single Family Residence
Source Arizona Regional Multiple Listing Service (ARMLS)
Property Description
Location
State AZ
County Cochise
Community Mission Hills Estates Phase 4
Area Cochise
Direction Starting at Hwy 92 & Fry Blvd head south on Hwy 92. Take a left onto E Snyder Blvd. Take a right onto S Via Riata. Then take a left onto La Canada Dr. Your destination will be on the right.
Rooms
Master Bedroom Not split
Den/Bedroom Plus 4
Separate Den/Office Y
Interior
Interior Features Double Vanity, Vaulted Ceiling(s), Pantry, Full Bth Master Bdrm, Separate Shwr & Tub, Tub with Jets, Laminate Counters
Heating Natural Gas, Ceiling
Cooling Central Air
Flooring Laminate, Tile
Fireplace No
Window Features Skylight(s),Dual Pane
Appliance Gas Cooktop
SPA None
Laundry Wshr/Dry HookUp Only
Exterior
Exterior Feature Storage
Parking Features Separate Strge Area
Garage Spaces 2.5
Garage Description 2.5
Fence Block, Wrought Iron
Utilities Available SSVEC2
View Mountain(s)
Roof Type Composition
Porch Covered Patio(s), Patio
Total Parking Spaces 2
Private Pool No
Building
Lot Description Gravel/Stone Front, Gravel/Stone Back
Story 1
Builder Name UNK
Sewer Public Sewer
Water Pvt Water Company
Architectural Style Spanish
Structure Type Storage
New Construction No
Schools
Elementary Schools Pueblo Del Sol Elementary School
Middle Schools Joyce Clark Middle School
High Schools Buena High School
School District Sierra Vista Unified District
Others
HOA Fee Include No Fees
Senior Community No
Tax ID 107-78-457
Ownership Fee Simple
Acceptable Financing Cash, Conventional, FHA, VA Loan
Horse Property N
Disclosures Seller Discl Avail, Vicinity of an Airport
Possession Close Of Escrow
Listing Terms Cash, Conventional, FHA, VA Loan

Copyright 2025 Arizona Regional Multiple Listing Service, Inc. All rights reserved.







