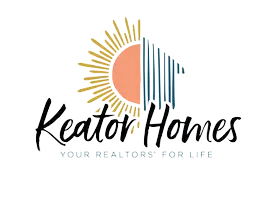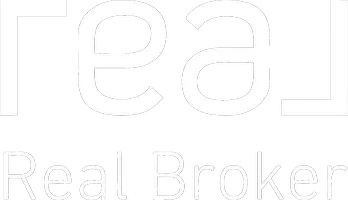
10968 W PIERCE Street Avondale, AZ 85323
4 Beds
2.5 Baths
2,473 SqFt
UPDATED:
Key Details
Property Type Single Family Home
Sub Type Single Family Residence
Listing Status Active
Purchase Type For Sale
Square Footage 2,473 sqft
Price per Sqft $196
Subdivision Roosevelt Park Phase 3
MLS Listing ID 6920573
Style Contemporary
Bedrooms 4
HOA Fees $118/mo
HOA Y/N Yes
Year Built 2022
Annual Tax Amount $2,332
Tax Year 2024
Lot Size 4,850 Sqft
Acres 0.11
Property Sub-Type Single Family Residence
Source Arizona Regional Multiple Listing Service (ARMLS)
Property Description
Location
State AZ
County Maricopa
Community Roosevelt Park Phase 3
Direction East on Roosevelt st. Right on Roosevelt Pkwy. Right on Baden. Left on Pierce.
Rooms
Other Rooms Family Room
Den/Bedroom Plus 5
Separate Den/Office Y
Interior
Interior Features High Speed Internet, Double Vanity, Eat-in Kitchen, Breakfast Bar, 3/4 Bath Master Bdrm
Heating Natural Gas
Cooling Central Air
Flooring Carpet, Tile
Fireplaces Type None
Fireplace No
SPA None
Exterior
Garage Spaces 2.0
Garage Description 2.0
Fence Block
Roof Type Tile
Private Pool No
Building
Lot Description Gravel/Stone Back, Synthetic Grass Back
Story 2
Builder Name MATTAMY HOMES LLC
Sewer Public Sewer
Water City Water
Architectural Style Contemporary
New Construction No
Schools
Elementary Schools Littleton Elementary School
Middle Schools Littleton Elementary School
High Schools La Joya Community High School
School District Tolleson Union High School District
Others
HOA Name Rooselvelt Park
HOA Fee Include Maintenance Grounds,Street Maint
Senior Community No
Tax ID 102-56-468
Ownership Fee Simple
Acceptable Financing Cash, Conventional, FHA, VA Loan
Horse Property N
Disclosures Agency Discl Req, Seller Discl Avail
Possession Close Of Escrow
Listing Terms Cash, Conventional, FHA, VA Loan

Copyright 2025 Arizona Regional Multiple Listing Service, Inc. All rights reserved.







