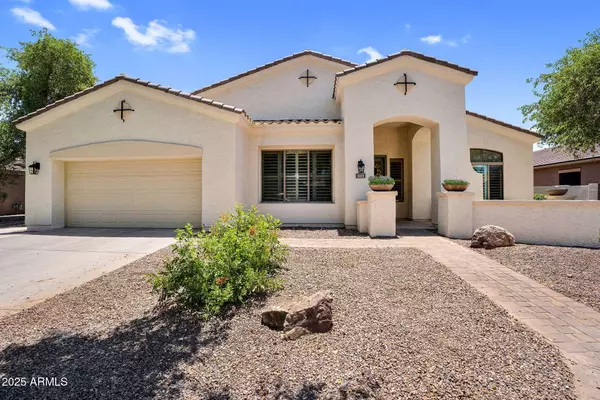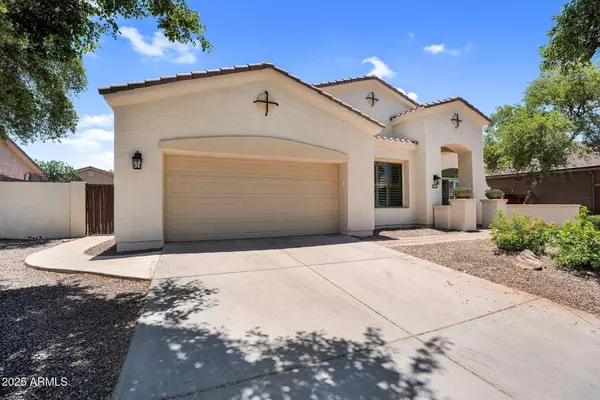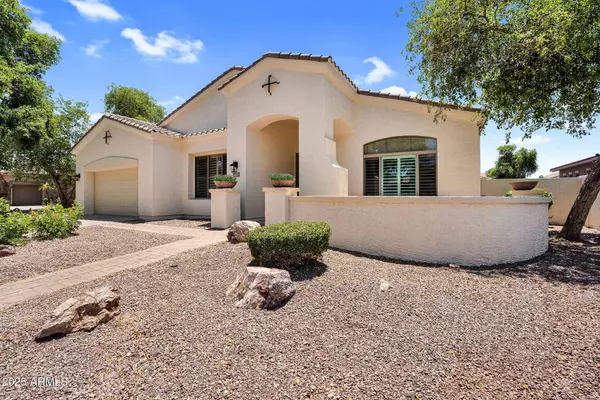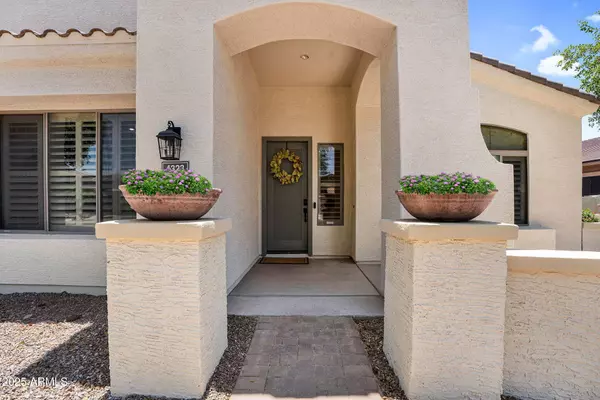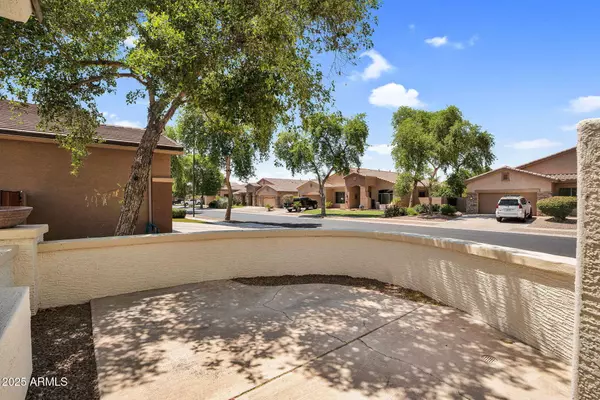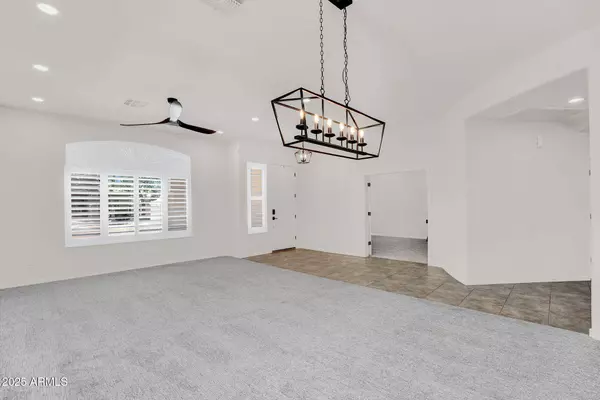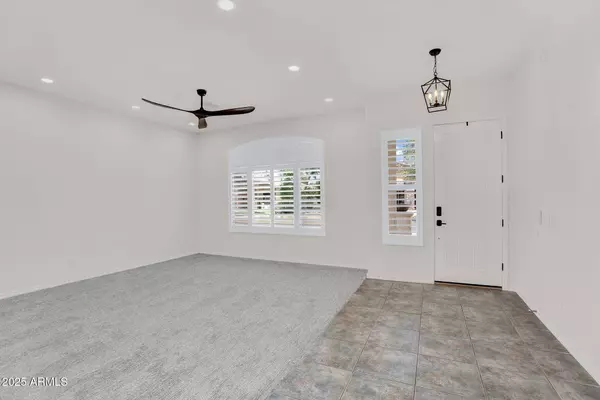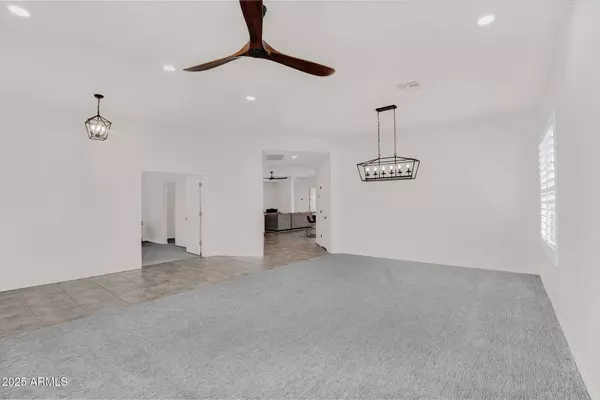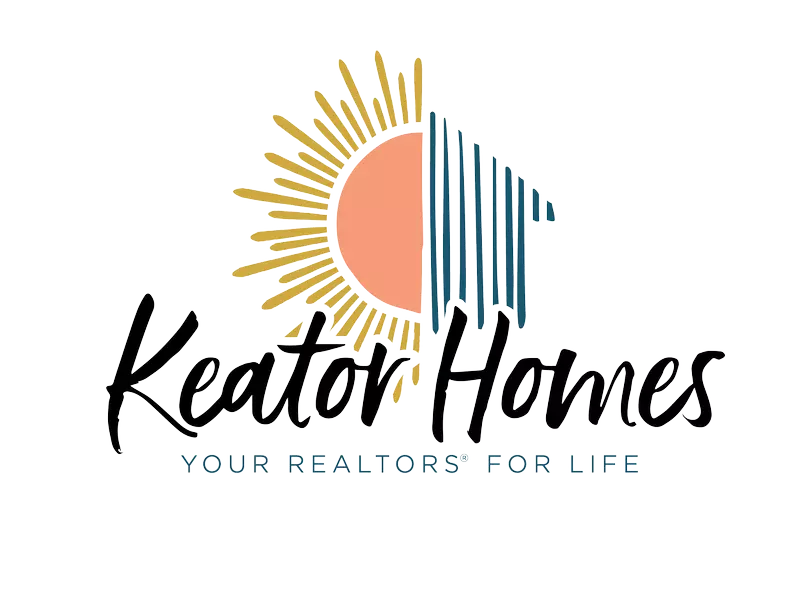
GALLERY
PROPERTY DETAIL
Key Details
Sold Price $780,0002.5%
Property Type Single Family Home
Sub Type Single Family Residence
Listing Status Sold
Purchase Type For Sale
Square Footage 3, 241 sqft
Price per Sqft $240
Subdivision Power Ranch
MLS Listing ID 6888828
Sold Date 09/26/25
Bedrooms 6
HOA Fees $116/qua
HOA Y/N Yes
Year Built 2001
Annual Tax Amount $3,023
Tax Year 2024
Lot Size 10,062 Sqft
Acres 0.23
Property Sub-Type Single Family Residence
Source Arizona Regional Multiple Listing Service (ARMLS)
Location
State AZ
County Maricopa
Community Power Ranch
Area Maricopa
Direction From Queen Creek Rd, North on Ranch House Pkwy, Left on Tannery, Left on Rim Rd, Right on Reins to house on left.
Rooms
Other Rooms Family Room
Master Bedroom Split
Den/Bedroom Plus 6
Separate Den/Office N
Building
Lot Description Desert Back, Desert Front, Grass Back, Auto Timer H2O Front, Auto Timer H2O Back
Story 1
Builder Name Meritage Homes
Sewer Public Sewer
Water City Water
New Construction No
Interior
Interior Features High Speed Internet, Double Vanity, Breakfast Bar, 9+ Flat Ceilings, No Interior Steps, Kitchen Island, 3/4 Bath Master Bdrm
Heating Electric
Cooling Central Air, Ceiling Fan(s), Programmable Thmstat
Flooring Carpet, Tile
Window Features Low-Emissivity Windows,Dual Pane
Appliance Electric Cooktop, Built-In Electric Oven
SPA None
Exterior
Parking Features Garage Door Opener, Direct Access, Detached
Garage Spaces 2.0
Garage Description 2.0
Fence Block, Wrought Iron
Pool Play Pool, Fenced, Lap
Community Features Lake, Community Spa Htd, Playground, Biking/Walking Path
Utilities Available SRP
Roof Type Tile
Porch Covered Patio(s)
Total Parking Spaces 2
Private Pool Yes
Schools
Elementary Schools Power Ranch Elementary
Middle Schools Sossaman Middle School
High Schools Higley High School
School District Higley Unified School District
Others
HOA Name Power Ranch
HOA Fee Include Maintenance Grounds,Street Maint
Senior Community No
Tax ID 313-02-402
Ownership Fee Simple
Acceptable Financing Cash, Conventional, FHA, VA Loan
Horse Property N
Disclosures Agency Discl Req, Seller Discl Avail
Possession By Agreement
Listing Terms Cash, Conventional, FHA, VA Loan
Financing Conventional
SIMILAR HOMES FOR SALE
Check for similar Single Family Homes at price around $780,000 in Gilbert,AZ

Open House
$640,000
3370 E FLAMINGO Court, Gilbert, AZ 85297
Listed by Colby Barnes of Citiea4 Beds 2.5 Baths 2,517 SqFt
Active Under Contract
$599,000
3784 E SIMPSON Court, Gilbert, AZ 85297
Listed by Eric Abel of Fathom Realty4 Beds 2 Baths 2,477 SqFt
Active
$585,000
4273 S RED ROCK Street, Gilbert, AZ 85297
Listed by Timothy J Cusick of Homelogic Real Estate3 Beds 2 Baths 2,055 SqFt
CONTACT


